The first segment of the large-scale expansion at Crespel & Deiters
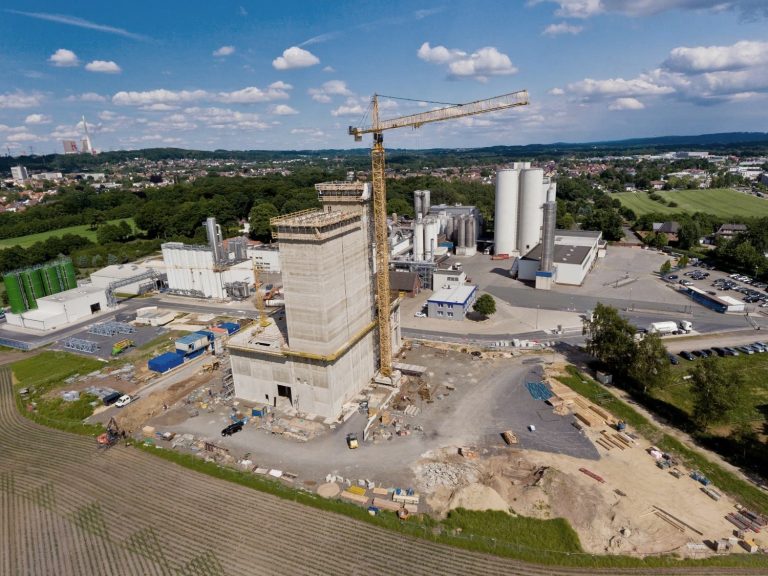
Within merely a few days, the new construction at Crespel & Deiters has grown impressively. Following the pillar foundation and the erection of the 15 metre high ground floor, which had commenced in autumn 2016, we started with further milestone segments for the first construction segment of the so-called MT facility (flour storage/separation plant) during the night of 22 May 2017. Day by day, using a so-called slip-form construction procedure, the building grew to a height of 49 metres. It was completed within nine days.
A new multi-purpose building is emerging to the west of the existing company complex . This will consist of a raw materials warehouse, loading bridges and the centrepiece of a wheat starch factory, a three-stage separation by means of decanter centrifuges.
As explained by Dr Michael Christoph, Head of Production & Technology and Norbert Gerdes, Technical Head at C&D, during an on-site construction inspection, the new building grew about 15 centimetres per hour in a so-called slip-form construction method. The construction site of the Ibbenbüren-based company Börgel is operating 24-hours a day. For the slip-form construction, Börgel involved the special construction company Bitschnau from Austria.
In the first construction stage, the new construction “accommodates”, among others, eight silo cells. These are made of concrete, as Norbert Gerdes explained. This is a tried-and-tested procedure, and the silos are more durable than aluminium silos. However, the challenge is to get the walls of the silos “egg shell smooth” to the product side, already during construction.
The tasks to be completed with a new construction are definitely highly challenging, Dr Michael Christoph and Norbert Gerdes agree. There is a great team on site, and all involved companies are highly motivated and in a very good mood, despite the challenges to be mastered.
The new storage/separation facility is unique worldwide in this combination. A one-of-a-kind facility, where many years of experience and state-of-the-art technical possibilities are united.
This is also something exceptional for the Ibbenbüren-based construction company Börgel: “A highly interesting project and a technical challenge,” says Matthias Guhe, construction manager at Börgel. First and foremost, this refers to the continual sliding and concrete pouring from the level 15 metres up to a height of 49 metres. Here, a 24-hour a day construction site has many special requirements that have to be satisfied. Reinhard Westkamp, overseer at Börgel, is also happy to be involved in this sophisticated project. With slip-form construction, about 1200 cubic metres of concrete and 220 tons of steel are used as reinforcing material during the first construction phase.
Here, at a height of 65 metres, the crane and its crew in the driver’s cabin, play a central role. The stair tower has also grown with the construction day by day. During the construction site inspection, Reinhard Westkamp referred to 205 stairs. Ten to 15 times a day, he heads up and down. The second construction stage for the MT facility is set to commence on the 5th of July. During this stage, twelve loading silos are erected. Then, using the slip-form construction method, another 1200 cubic metres of concrete and 160 tons of steel are sheeted.
Impressionen der Baustelle
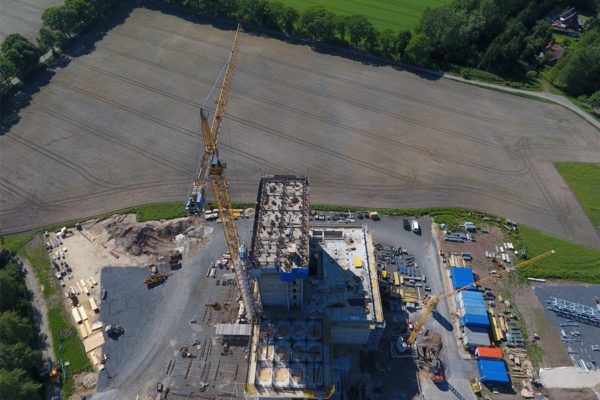
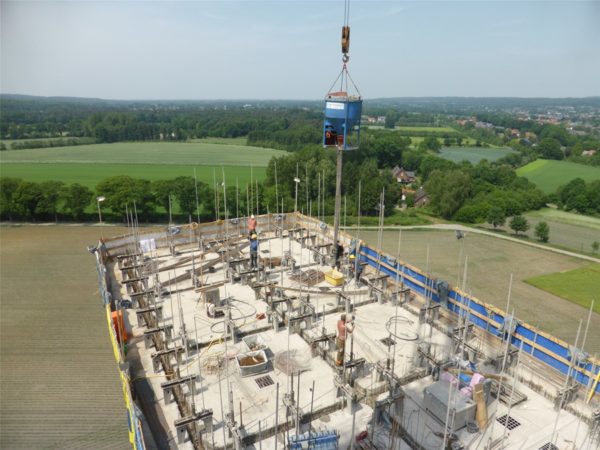
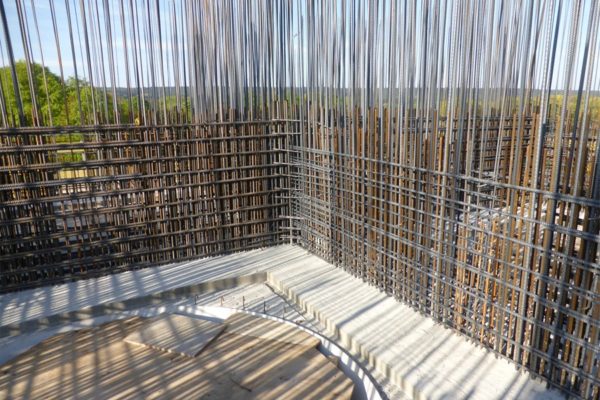
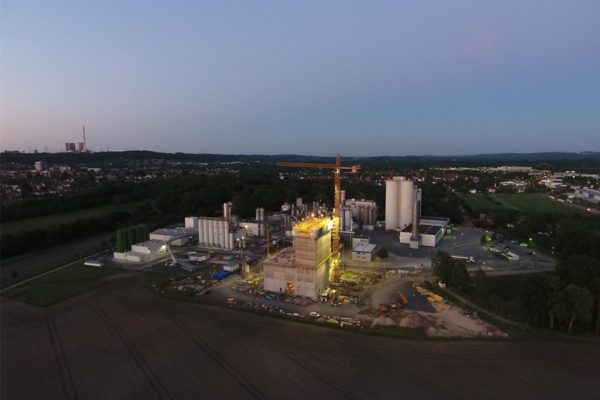
Text: Claus Kossag/ivz aktuell | Images: Crespel & Deiters
May 2017